 THE (YET TO BE NAMED) THEATER
THE (YET TO BE NAMED) THEATER
Construction Photos
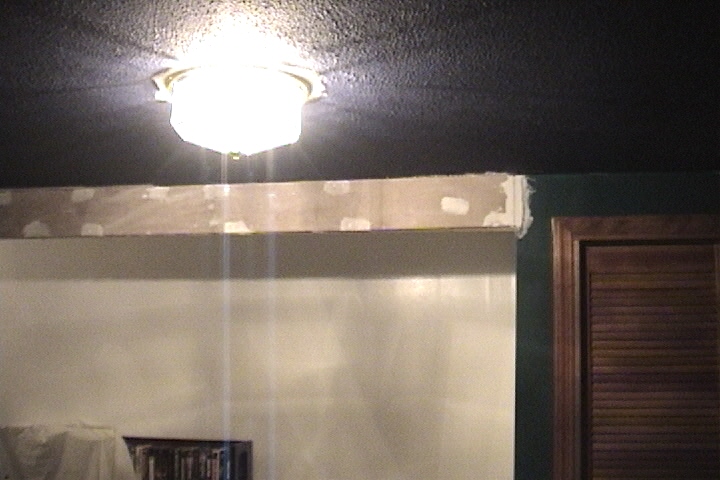
I started drywalling the soffit, my first attempt at working with drywall.

More of the soffit
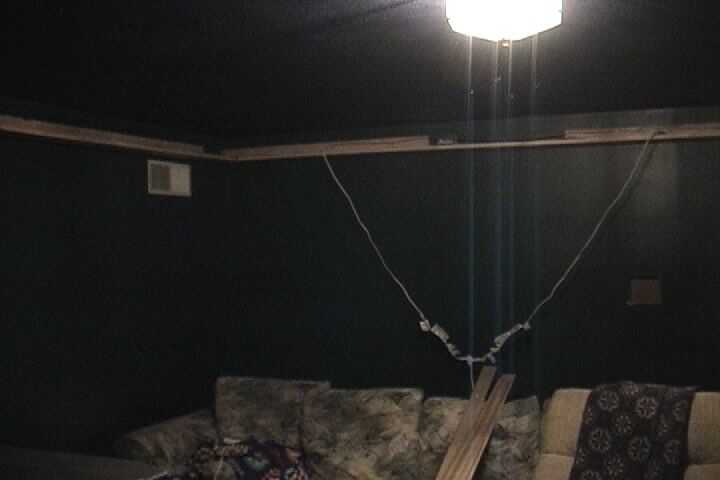
Another week - Ok, lots of long nights and a deadline have moved me forward a bit. Here's a view of the newly installed soffit, with rope lighting and temporary extension cord

Here's another view of the soffit - and the newly painted equipment area. For contrast, you can see the white entrance and how the light gets sucked up by the theater room.

Here's a view from the entrance showing the yet unfinished room divider with the soffit now attached. The room divider squares off the room so the soffit and speaker layout will be strictly rectangular with no odd shapes to the room.
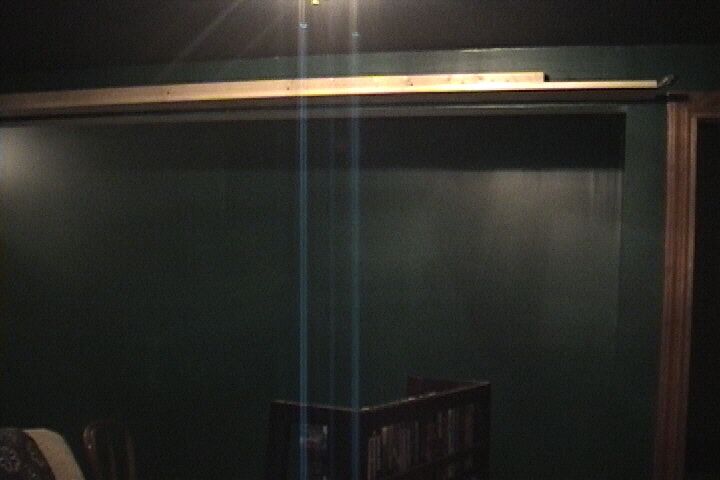
Another view of the soffit, room divider and newly painted equipment area.
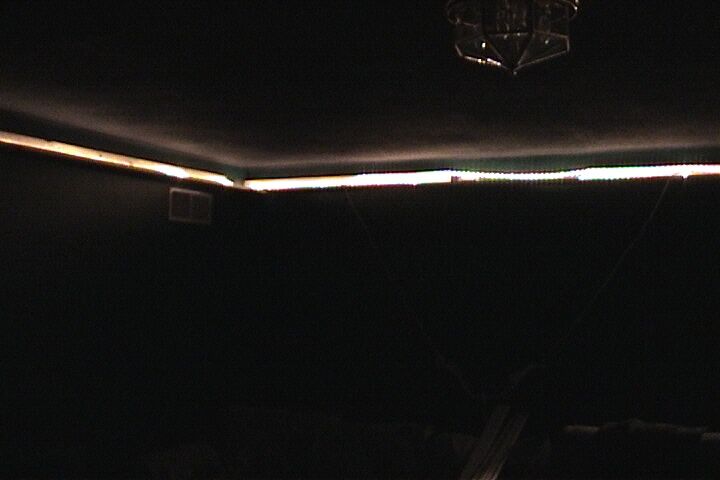
Here's a view of the rope lighting in action. When I add the trim, the lights won't be noticable, just the ceiling glow.

Another long night, and I have my sconces mounted and wired. Here they are combined with the rope lighting effect.
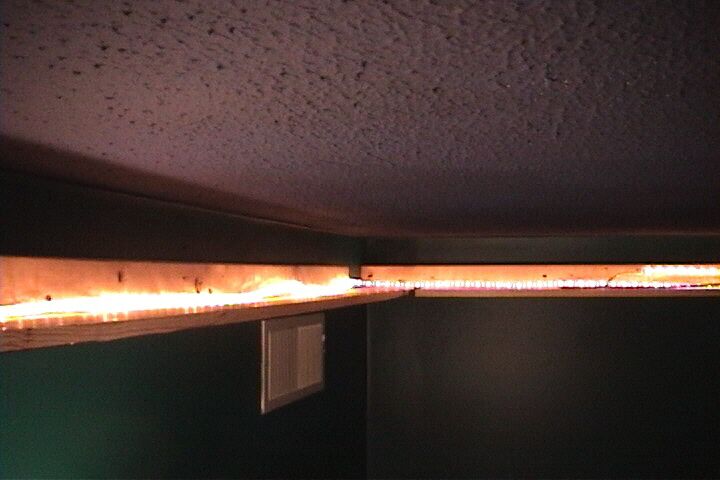
A closeup of soffit and rope lighting. Good view of ceiling texture also.
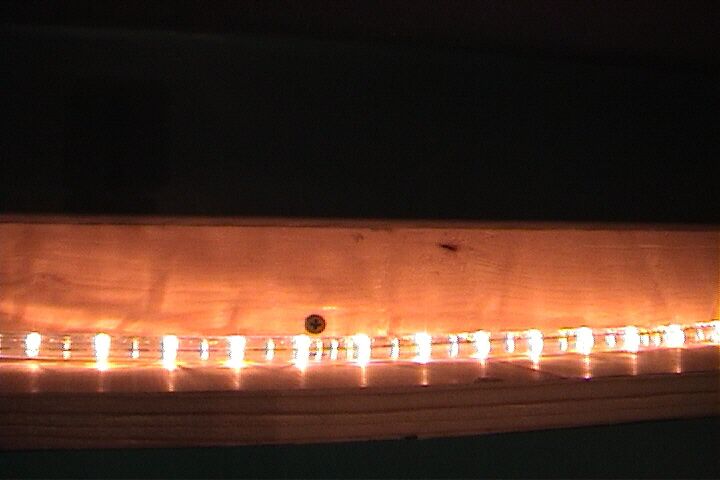
Another closeup to show mounting of the soffit and rope light. 2X3 pine is screwed to the wall, then 1X6 pine is screwed from the bottom into the 2X3, with screw holes spackled and painted.

